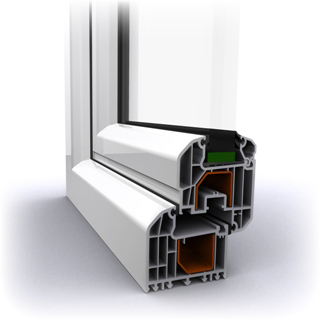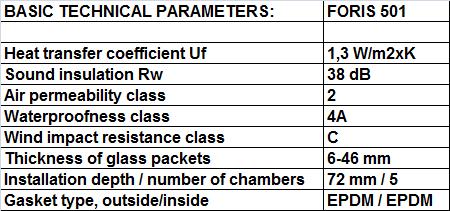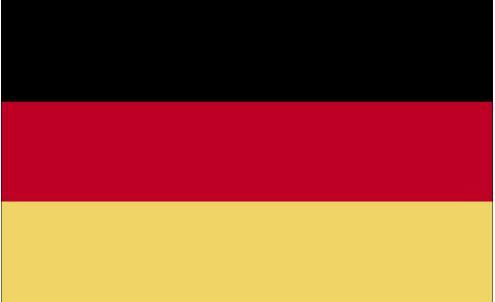The carpentry done by using profiles with 5 rooms, windows and doors from the FORIS company, having a German ROTO NT hardware, guarantees an excellent thermal insulation. During the winter it keeps the warm efficiently inside and in the summer protects the house from the outside heat, keeping a pleasant coolness.
Excellent thermal insulation PVC FORIS carpentry leads to a reduction in heating costs essential for the winter and the air conditioning during the hot days of the year.
By changing some old windows, heat loss is reduced by 20 to 30%, we have a high thermal insulation, leading to savings of tens of thousands of dollars for an average size home during the cool period.
European Union Directive no. 2002/91/EC of 16.12.2002 on the energy characteristics of buildings, which imposes the obligation to obtain energy certificates for buildings newly constructed and existing ones underscores how much importance is put currently on thermal insulation for all building elements, among them and joinery windows.
Windows and doors products are installed by our partners in Italy, Austria, Sweden.

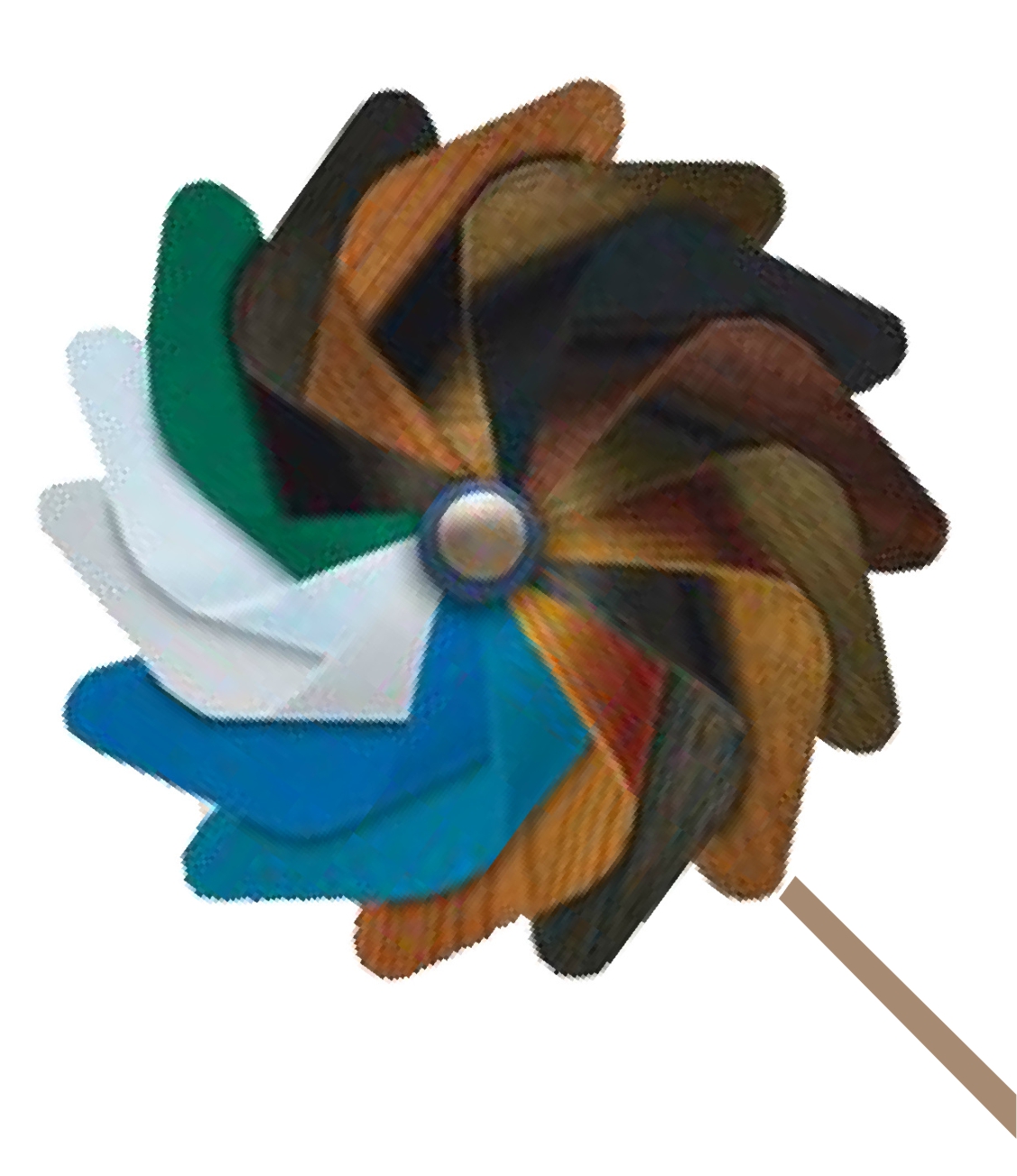
The average length of use:
PVC windows and doors is 25 years
insulating glass is 25 years
sills of aluminum is 10 years
the insulating panel is 10 years
insect nets is 5 years
Features and technical specifications:
PVC German Brand profiles
Isolation room and sash frame 5
Exterior wall thickness 3 mm
Profile galvanized steel reinforcement thickness between 1.5 and 3mm
Arming the doors is made with 2mm rectangular reinforcement with welded corners
Roto NT hardware brand germany
Hardware is guaranteed at least 15,000 cycles closing-opening
Thickness of the insulating glass assembly with 2 sheet is 24 mm
Thickness of the insulating glass assembly with 3 sheets is 32 mm
Heat transfer coefficient of PVC windows and doors ranges from 1,0 to 1,38 W/m2xK
Index insulation of PVC windows and doors is between 30-45 db
Maintenance instructions for windows and doors
For doors and windows with double opening passage from one opening to
another is required by closed position; Failure to observe this may
lead to accidents and damage to hardware;
It is forbidden to lock doors and windows closed position wedge between frame and
sash of objects that could damage profiles and gaskets;
Adhesive film that protects during transport and installation profiles will be removed
to a maximum period of 90 days from installation, to extend this duration can create difficulties
the profiles peeling off especially if exposed to high temperatures;
Cleaning profiles will be only solutions like liquid detergent for surfaces
plastics;
Avoid definite solutions based on the use of alcohol or acetone;
windows will be cleaned with warm water using any detergent sparkling clean
Avoid the use of aggressive chemicals or solvent containing
Joinery is made of Foris brand profiles
It is a true 5 rooms. No matter where the section is
horizontal, 5 rooms will always occur.
Profile width FORIS 501 with 5 rooms is 72 mm with a unique interior design with optimal wall thickness profiles lead to obtaining excellent thermal insulation parameters.
Results of analyzes performed by renowned laboratories confirm the achievement quotient
Thermal insulation of window profiles Uf = 1.3 W / (m2xK). Also parameters achieve excellent sound insulation values??.
RW damping coefficient using standard glass package is 34 dB.
Foris means not just technical parameters, but also an unmatched aesthetics of windows made ??from these profiles that meet modern models.
Characteristic shape of the profiles with 5 rooms exceptionally verify each type of construction.
Unique and elegant shape windows make the house an individual aspect and the interior becomes special.
Also, in an attractive form, Foris windows are presented in a wide range of colors.
Features:
Calcium and Zinc Stabilizer
5-room frame height of 66 mm
Semiaparent leaf with 5 rooms with a height of 81 mm
Frame width 72 mm
Stop galvanized steel 1.5-3mm
Welded corners on residential doors
Gasket EPDM window and shutdown
Microventilation
Wrong actioning system
Burglary protection system
Thermal insulation coefficient of windows
A window is a structure where the two basic parts can be distinguished by certain characteristics differential thermal insulation: some non-transparent, the window frame (swing) and a transparent, glass panels. Based on the fact that the subdivision U-factor (heat transmission coefficient) for windows and balcony doors can be calculated with the following formula. Formula is used for technical approvals granted by the Research Institute building (ITB) systems for windows and doors balcony:
where:
Ug - coefficient of heat transmission through the central doors, [W / (m2 · K)],
Ag - glass area [m2]
UF - coefficient of heat transmission through structural profiles or profiles joint framework [W / (m2 · K)],
Af - seemed the components above, [m2]
YG - linear coefficient of heat transmission for a thermal bridge that forms the window frame profiles and contact borderbetween [W / (m · K)],
L - length of linear thermal bridge, equal to the length of the contact glass and frame borderbetween [m].
Operating Rules for deterministic individual areas are specified in the standard PN-EN ISO 10077-1:2002 "Thermal performance of windows, doors and shutters - Calculation of thermal transmittance - Part 1: Simplified method" [8]. In accordance with these rules visible area of glass beads chloride is included in the glass.
alues ??of U and UG coefficients are calculated in accordance with the rules specified in the standard PN-EN ISO 10077-2:2005 through numerical method for Y-simulation of heat penetration in a 2D area in order to use drafting program computer.
It should be noted that formula (2) allows calculating U-factors for any window, for instance a window with any design and size.

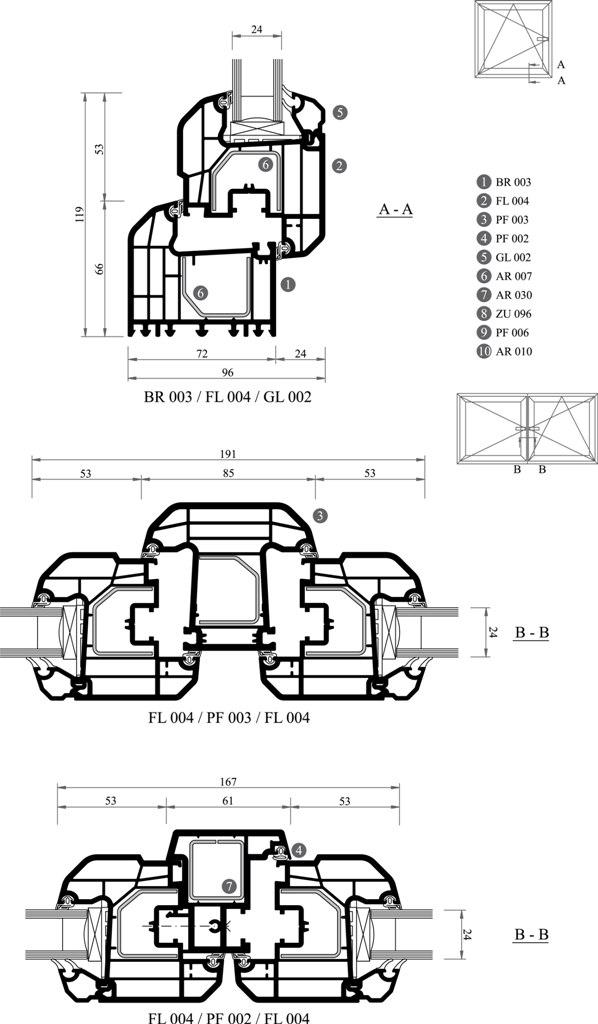
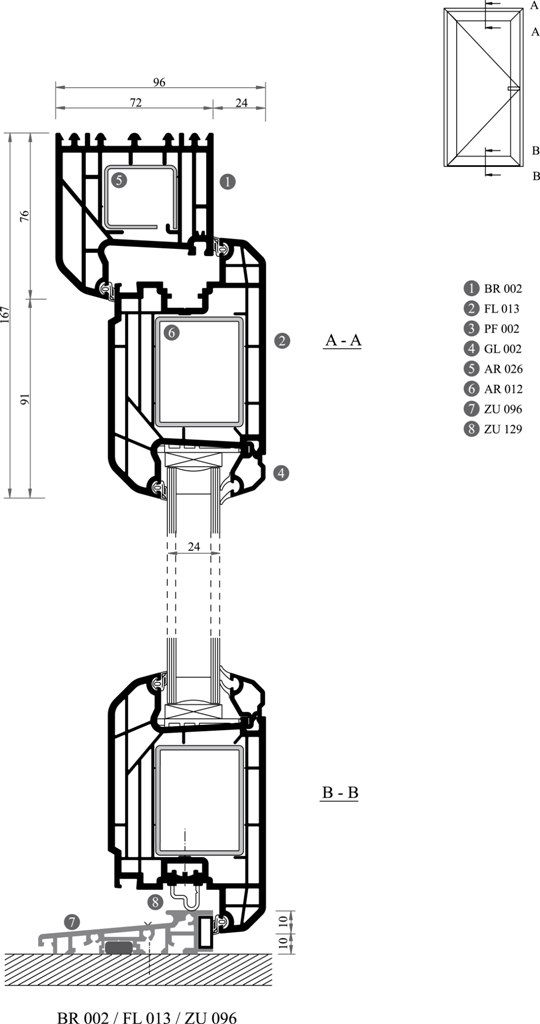
FORIS 510
FORIS 501
PVC GERMANY
ALUMINIUM ROLLER
SECTIONAL DOORS

